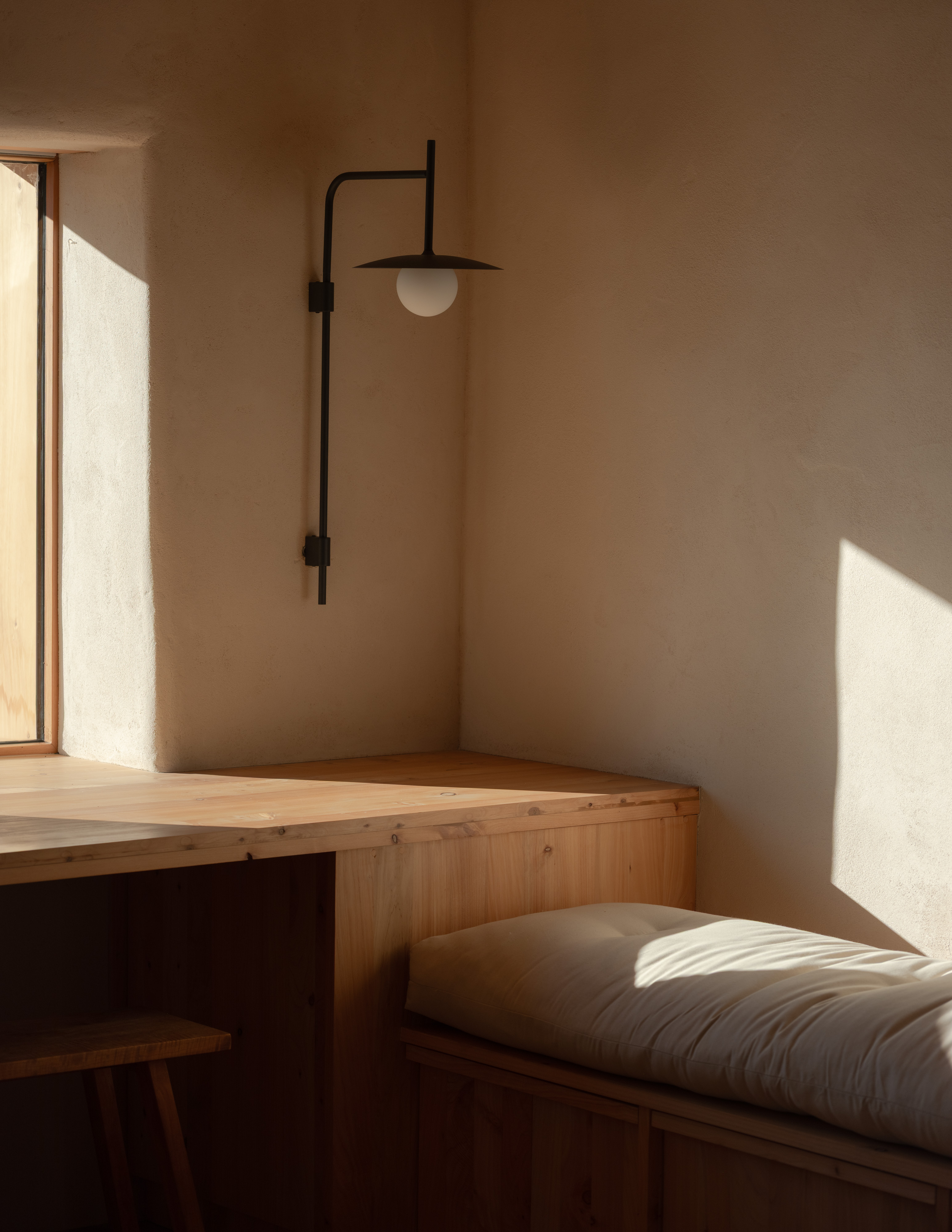
MENU
get in touch
charlotte@alkidesign.co.nz
+64 27 261 1588
+64 27 261 1588
follow us
@alkidesign
Facebook • Instagram • LinkedIn
Facebook • Instagram • LinkedIn
The walls of the cabin are built from StrawSIPs—modular panels made from compressed straw and untreated timber that bring centuries-old strawbale building into the modern era. Invented and fabricated in New Zealand by Stefan Warnaar, StrawSIPs are carbon-sequestering, highly insulating (R6+), and designed for quick, precise construction. They offer the low-tech beauty of straw with high-tech performance and scalability for both residential and commercial builds.
StrawSIPs are breathable and natural -free from glues, foams, or synthetic insulation.
Unlike traditional stick framing or even conventional SIPs, StrawSIPs are breathable and natural -free from glues, foams, or synthetic insulation. Their simplicity makes them incredibly versatile: warm, quiet, and elegant -with a deep environmental logic built into every panel.
Inside the cabin, Central Otago earth has been mixed into a hand-applied clay plaster finish, forming both an air-tightness layer and thermal mass that regulates temperature and moisture. The reclaimed oak floors are lovingly restored, and built-in cabinetry is handcrafted from macrocarpa grown on the Charlotte's family farm in Southland, creating a tactile connection to the land and legacy. Reclaimed hardwood timber windows and doors give new life to old materials, and even the fixtures—like a carved macrocarpa chandelier and kinetic cabinetry—showcase a devotion to craft.
Every element of the home tells a story—of place, memory, and respect for natural materials.


In a small space, adaptability matters. The Wanaka Cabin is designed with kinetic furniture that transforms to meet daily needs without compromising openness or flow. A hydraulic bed lifts into the ceiling, cabinetry slides and pivots for multi-sided access, and fold-out elements create flexibility within a limited footprint.
The Wanaka Cabin is designed with kinetic furniture that transforms to meet daily needs
Despite its size, the cabin feels generous—carefully calibrated through proportions, material warmth, and thoughtful transitions between indoor and outdoor space.


Thanks to its airtight envelope and thermal design, the cabin maintains year-round comfort with annual electricity bills calculated to be under $300 NZD. A mechanical heat recovery ventilation system quietly refreshes the air while retaining warmth, and a water heat recovery system reuses shower heat to pre-warm incoming water—ready for future solar integration.
Greywater is filtered and redirected to the garden, and waste is processed through an incinerating toilet, creating ash that can be returned to the soil. It’s a tightly integrated, low-waste system that supports independence without complication.
Straw offcuts, a byproduct of the building process, were repurposed as nutrient-rich mulch for the vegetable garden, supporting the growth of leafy greens and root vegetables.


While the systems are modern, the spirit of the cabin is timeless. Its materials are natural, untreated, and entirely sourced from the Otago and Southland regions, making it a true product of place. The architectural detailing balances precision with poetry—designing for durability, climate, and memory.
The cabin evokes a sense of quiet nostalgia, blending contemporary standards with inherited knowledge and hands-on construction. It's not just a building; it's a vessel for living simply, beautifully, and with purpose.